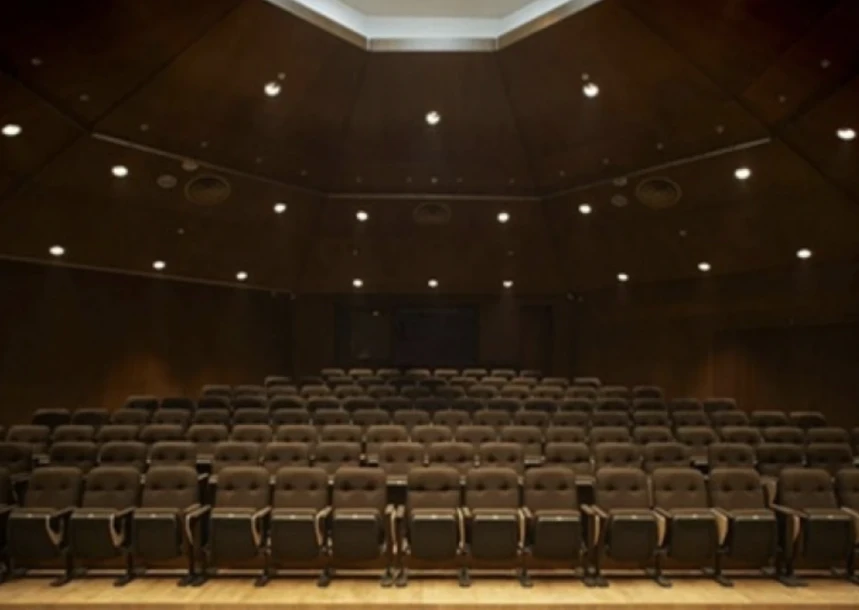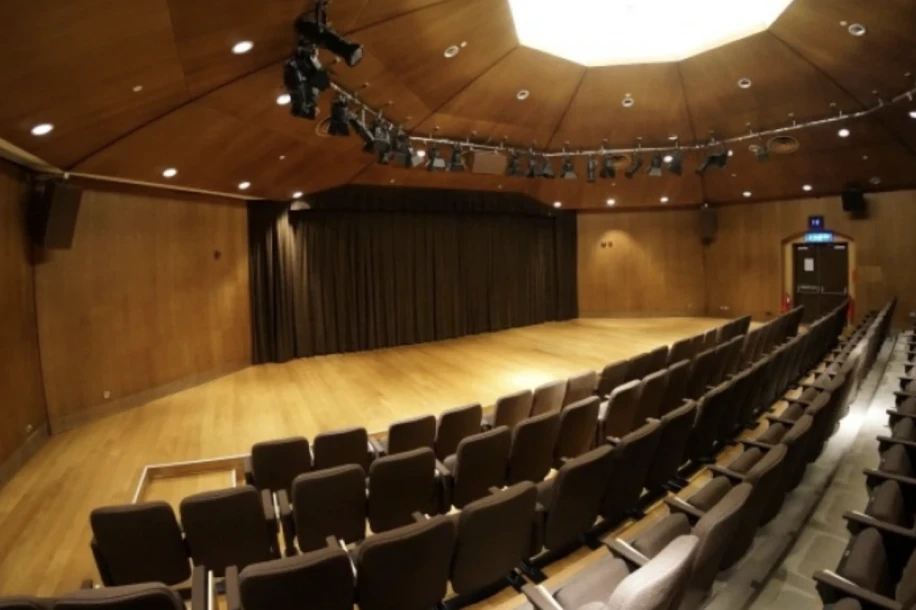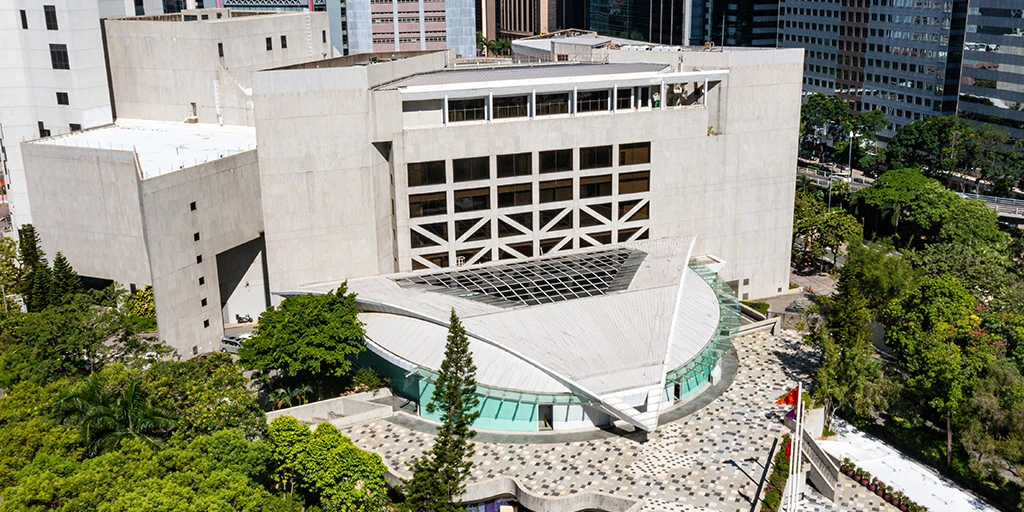
BT Stage

Bethanie1
Specification
- Auditorium
- Raked floor, continental seating in one level
- Seating capacity: 153
- Wheelchair spaces can be provided
- Stage
- Studio stage; flat floor
- Floor surface - polished timber
- Performing Area
- Stage depth: 4.5m D
- Stage width: forestage 11m W, upstage 9m W
- Suspension System
- One fixed octagonal shape lighting bar within stage and auditorium overhead
- Get In
- Through auditorium right, minimum dimension: 1.2m W x 2m H
- Stage Equipment
- 10' step ladder x 1
- Wenger Musician Chair x 15 nos.
- Wenger Music Stand x 15 nos.
Other Facilities
- Dressing Rooms
**Subject to availability
- 2 dressing rooms at backstage and equip with access codes locks
- DR1 for 5 persons and DR2 for 6 persons
- Shower and toilet in each room
Technical Information
Note:
The Academy reserves the right to amend or upgrade venue facilities without notice.

