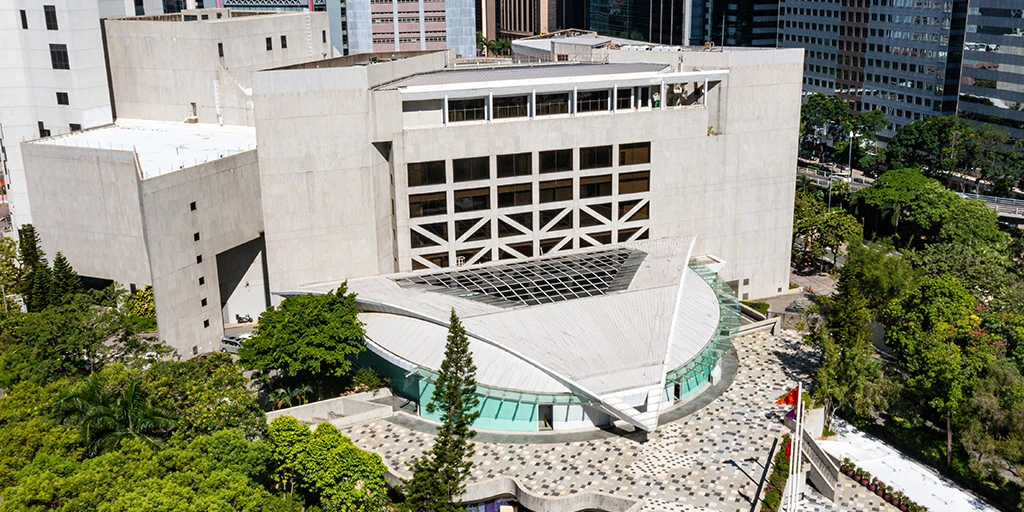Auditorium
- Raked floor: continental seating in one level
- Seating capacity:
- Standard Seating: 133
- Extra Seats Plan A: 202 (subject to special arrangement)
- Extra Seats Plan B: 162 (subject to special arrangement)
- 2 wheel-chair spaces
Performing Area
- Standard Seating: 11.5m(W) x 7.8m(D)
- Extra Seats Plan A: 6m(W) x 6m(D)
- Extra Seats Plan B: 11.5m(W) x 6m(D)
Please be advised that Musical Instruments and Furniture shown cannot be removed from the Recital Hall
Technical Information
Note:
The Academy reserves the right to amend or upgrade venue facilities without notice.
* Optional equipment for which an additional daily hire charge will apply.
** These items are shared amongst several venues - their availability for a particular hiring is at the management's sole discretion.

