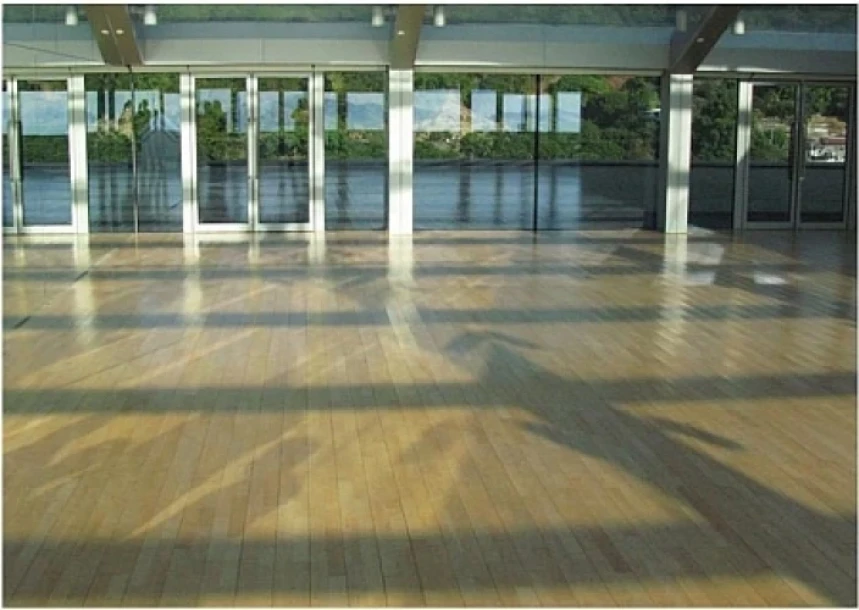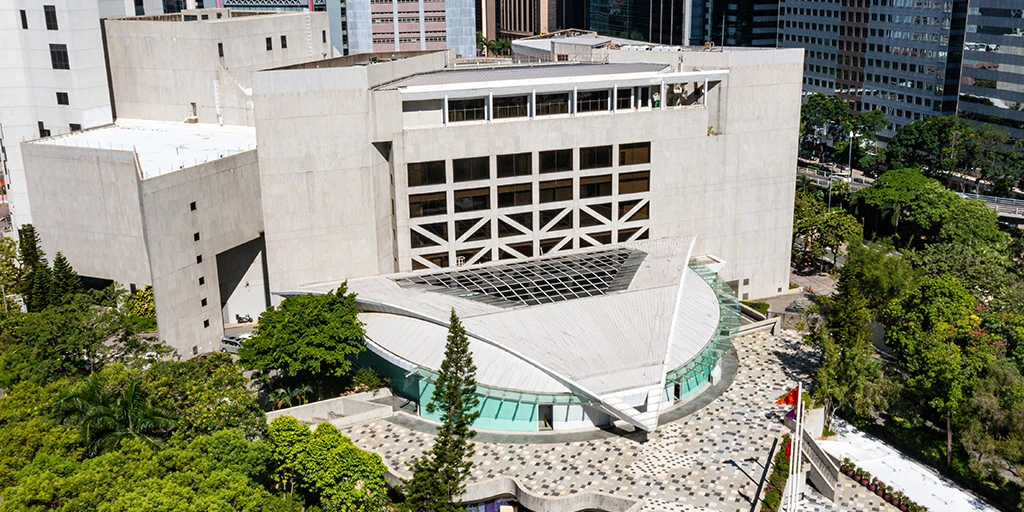
Photo of Sir YK Pao Studio
Specification
- Auditorium
- Multi-purpose function room and without permanent seating plan
- Stage
- Studio stage; flat floor
- Floor surface - polished timber
- Floor Area
- 210 square meters (19.5m W x 10.8m D)
- Permanent Attachment
- Equipped with wall mirrors
- Two glass walls fitted with roller blinds and doors exit to balcony
- Sloping roof with insulated glass, max slope height 6.5m from stage floor
- Get In
- Minimum dimensions 0.9m W x 2m H x 1.5m D through hall elevator access(max. loading: 900kg or 12 person)
Note:
The Academy reserves the right to amend or upgrade venue facilities without notice.

