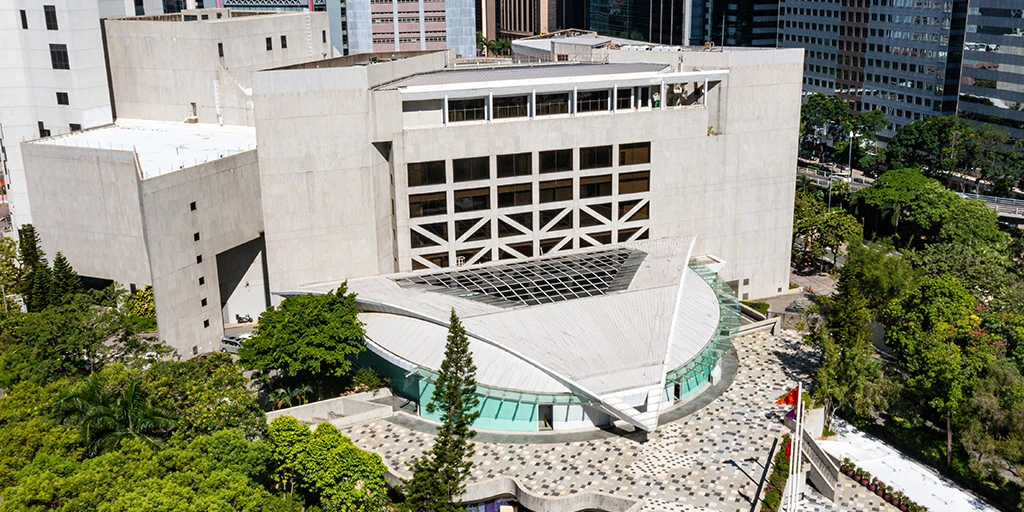Auditorium
- Raked floor: Continental seating on two levels
- Full seating capacity: 382 comprising: Stalls 198, Circle 184
- 2 wheelchair spaces
- G1 and G2 on Circle level are reserved for house usage
Performing Area
- 17m(W) x 9m(D)
*Please be advised that Musical Instruments and Furniture shown cannot be removed from the Concert Hall
1/3
Acoustic Variable
- Hall purpose-built for orchestral concerts with motorized acoustic reflectors on side walls
Technical Information
Note:
The Academy reserves the right to amend or upgrade venue facilities without notice.
* Optional equipment for which an additional daily hire charge will apply.
** These items are shared amongst several venues - their availability for a particular hiring is at the management's sole discretion.

