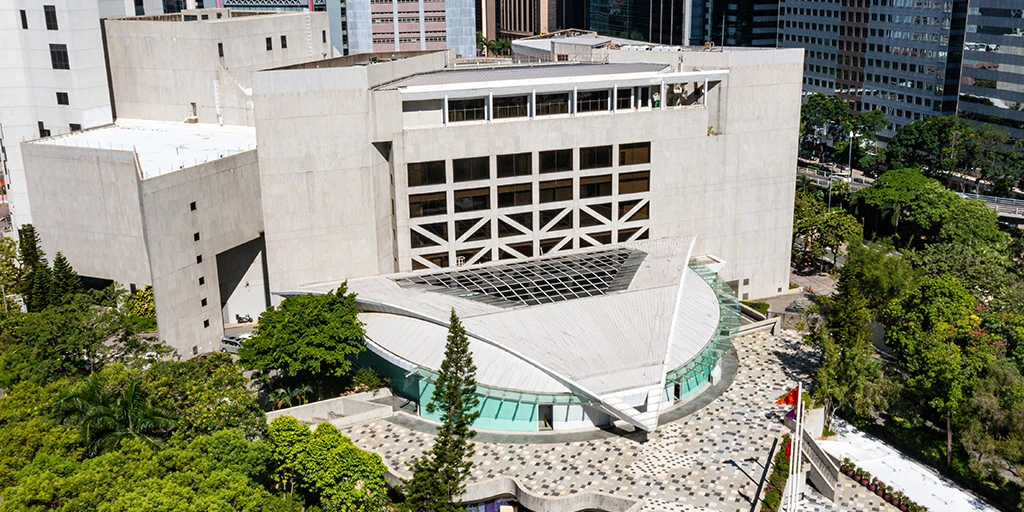Auditorium
- Raked continental with U shape seating platform
- 600 seats from row A to H, include 4 wheelchair seats in row A
- Wheelchair entrance is at the backstage entrance on ground floor
- H67and H68 are reserved for house usage
Performing Area
- U shape stage about 16m(W) x 17m(D)
Download & Information
Technical Information
Note:
The Academy reserves the right to amend or upgrade venue facilities without notice.
* Optional equipment for which an additional daily hire charge will apply.
** These items are shared amongst several venues - their availability for a particular hiring is at the management's sole discretion.

